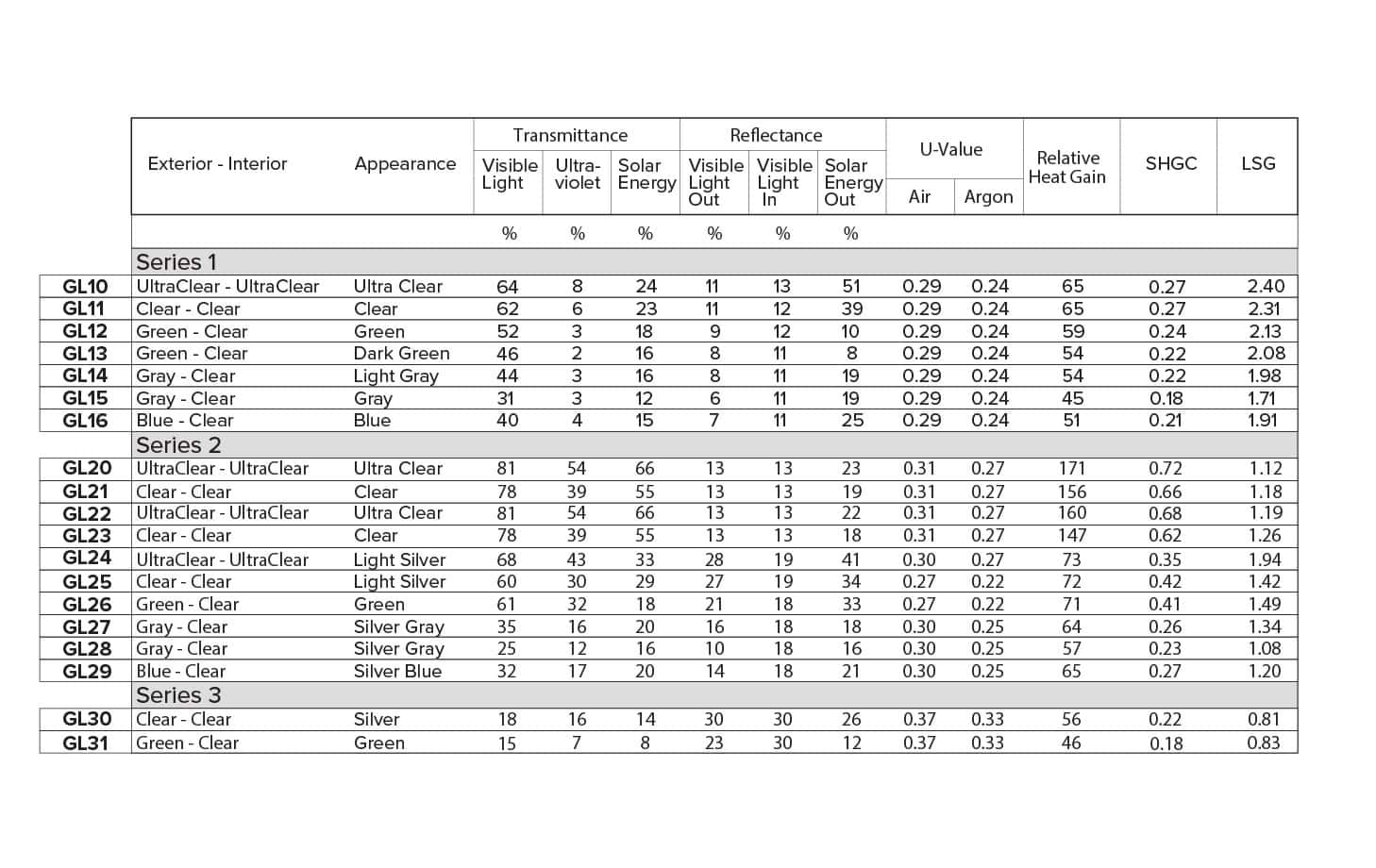PPD Case Study
Resource 1
Tom & Cruise Arch+, a 17-employee architecture firm, has just been approached by a tech-company called AI – Artificial Indulgence – to design their new headquarters on a 10-acre site, outside of San Mateo, CA (20 miles south of San Francisco, close to the Pacific Ocean)
The company already has 2 laboratories and 3 other office buildings in the same site. All buildings, including the new headquarters will be connected to the parking lot through an existing road and all employees arrive at their respective buildings by using company-provided bikes or shuttles. The building will accommodate several non-separated occupancies: a small convenience store and a childcare center (for the employees’ children) on the ground floor and also a large restaurant and cafeteria on the first floor. All office space is on floors 2 and above. The building will feature a protected steel structure with a 1-hour fire-resistance rating.
AI has a very progressive work environment: all floors have an open plan typology, there are no assigned desks to individual employees (not even the CEO), and each floor must have at least one kitchen/bar and one breakout area. All workstations are to be placed within 40’ of the façade.
The client is also very concerned about security: after an incident in one of their other buildings in 2017 led to a visitor stealing valuable intellectual property. The future campus loop is also a concern as it will also bring a great flux of visitors, constantly wandering close to the workspace. Special care must be put in place in order not to disclose sensitive information to the public.
In their initial brief to Tom & Cruise Arch+, the client outlined their main requirements / concerns:
. there should be 2-3 meeting rooms (enclosed) per floor (15 ft * 25 ft each)
. area (per floor) dedicated to BOH and MEP should be minimized
. views to the exterior are important
. structural system, while inexpensive, should allow for maximum layout flexibility
. existing trees should be preserved as much as possible
. special attention should be given to the interior air quality
. office floors should rely as little as possible on artificial lighting during work hours
They also outlined their primary programmatic requirements:
. all public program + childcare center must be directly accessible from the lobby
. each office floor must have 1 breakout area and 3 meeting rooms directly accessible from all workstations at each floor
. no person (employee or visitor) must be able to reach any workspace area from other locations (interior or exterior), without going through, at least, one security checkpoint. Exception: employees can transition between interior and exterior non-public areas by simply scanning their badges at security card readers
. no person (employee or visitor) must be able to access loading and BOH from the exterior, without going through, at least, one security checkpoint
. employees should be able to access childcare center without going through the lobby
. loading and BOH only need to be secured from interior non-public areas with security card readers
. restaurant, cafeteria and the exterior terrace must have privileged views of the surrounding park
. restaurant, cafeteria and convenience store must be accessible to visitors from 9am to 8pm
. after 6pm, only employees can access the lobby from the exterior
. restaurant, cafeteria and exterior terrace must all be directly connected
. an elevated pedestrian pathway (campus loop) connecting all buildings is scheduled to be finished by 2026. When done, it will connect all public exterior terraces but will also be directly accessible from the work spaces at the 2nd floor.
Resource 2
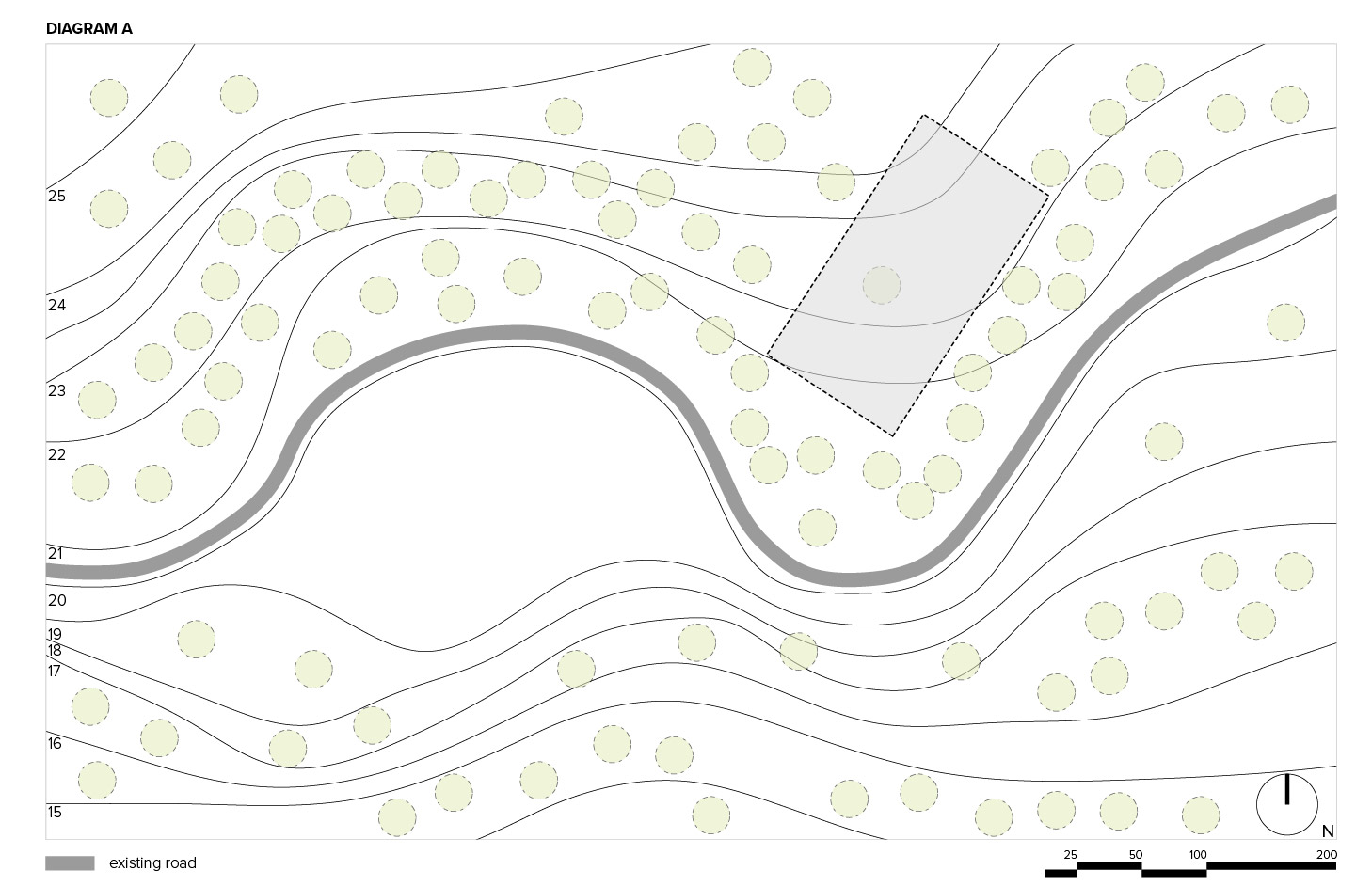
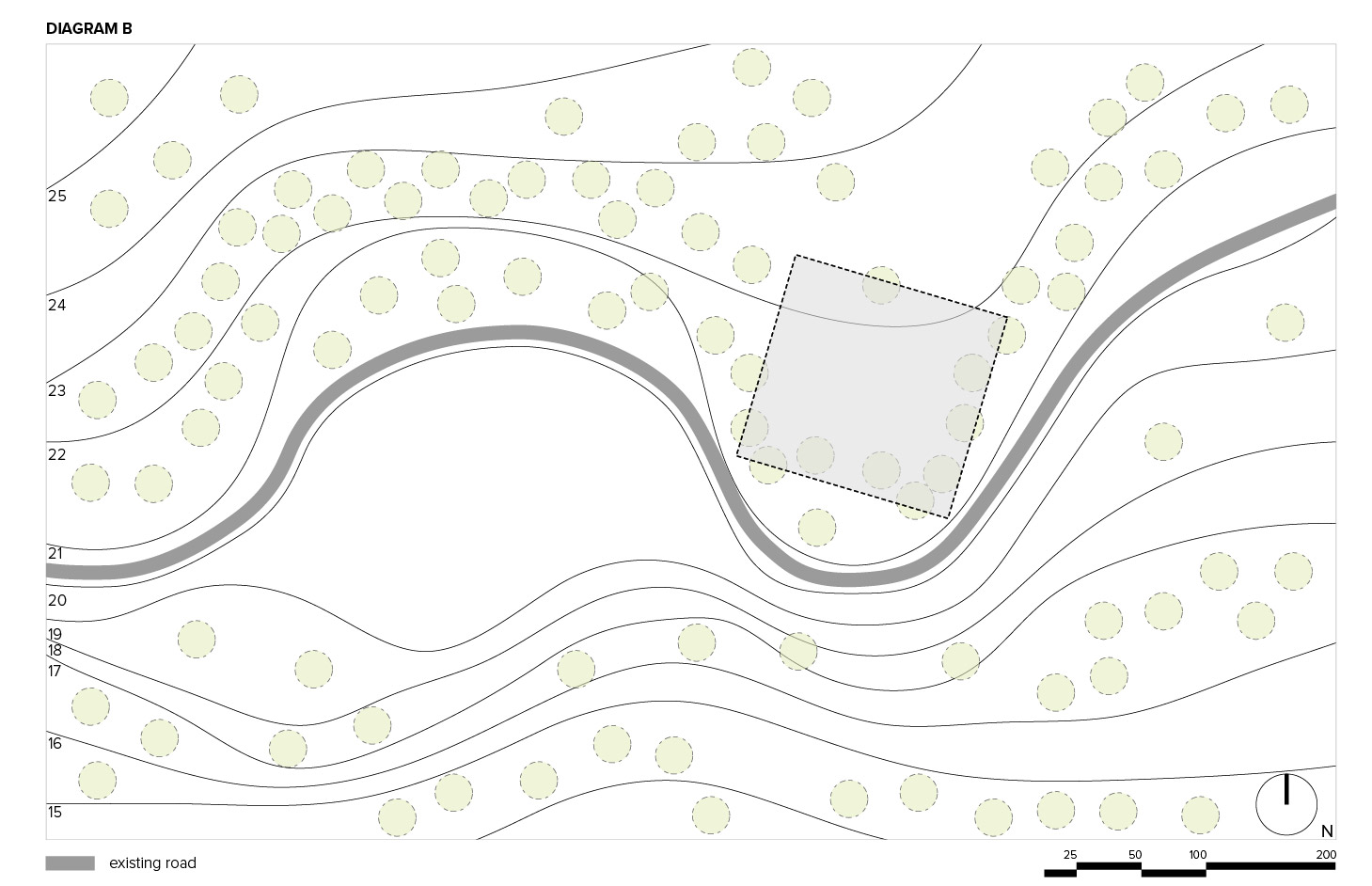
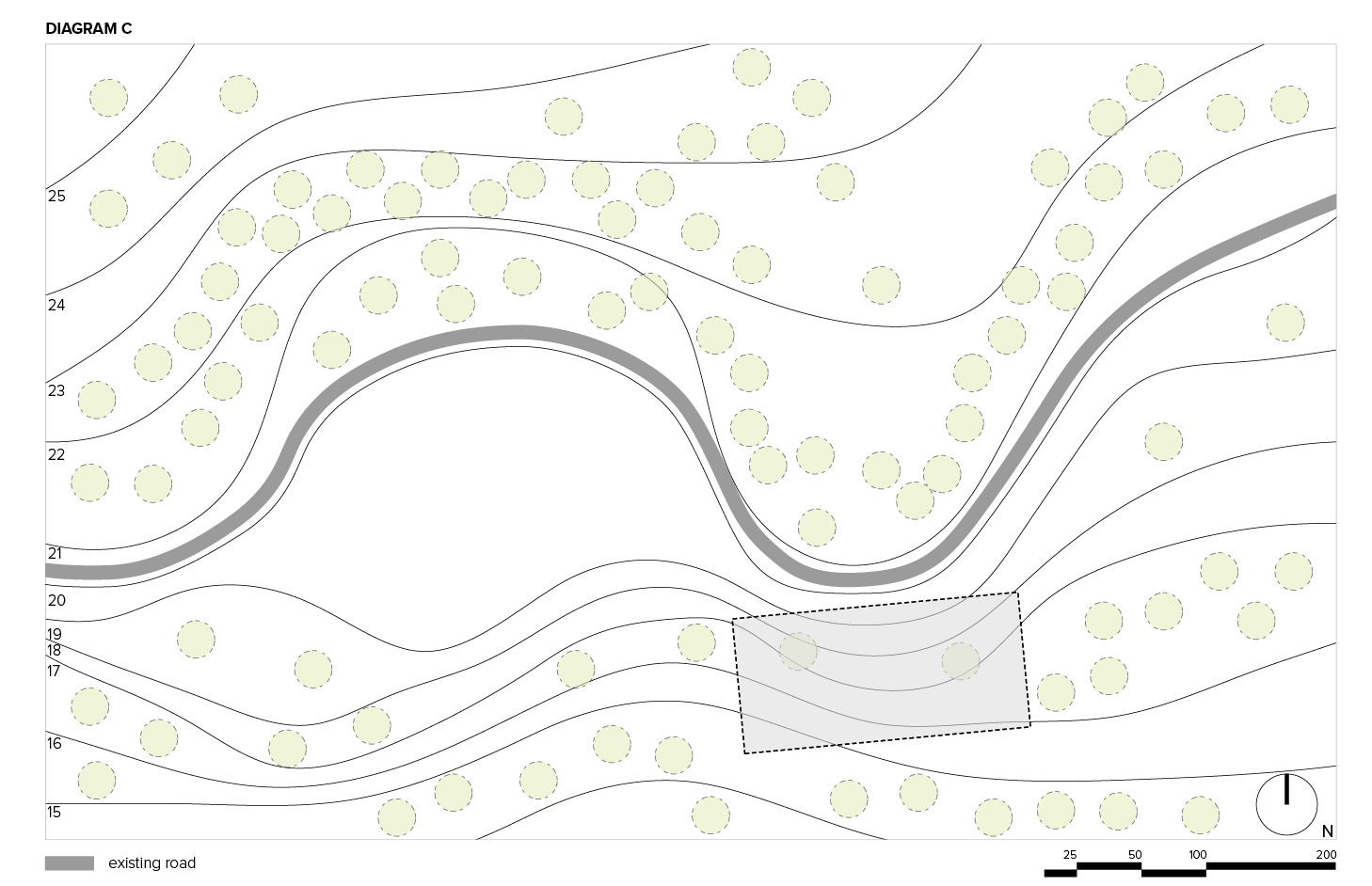
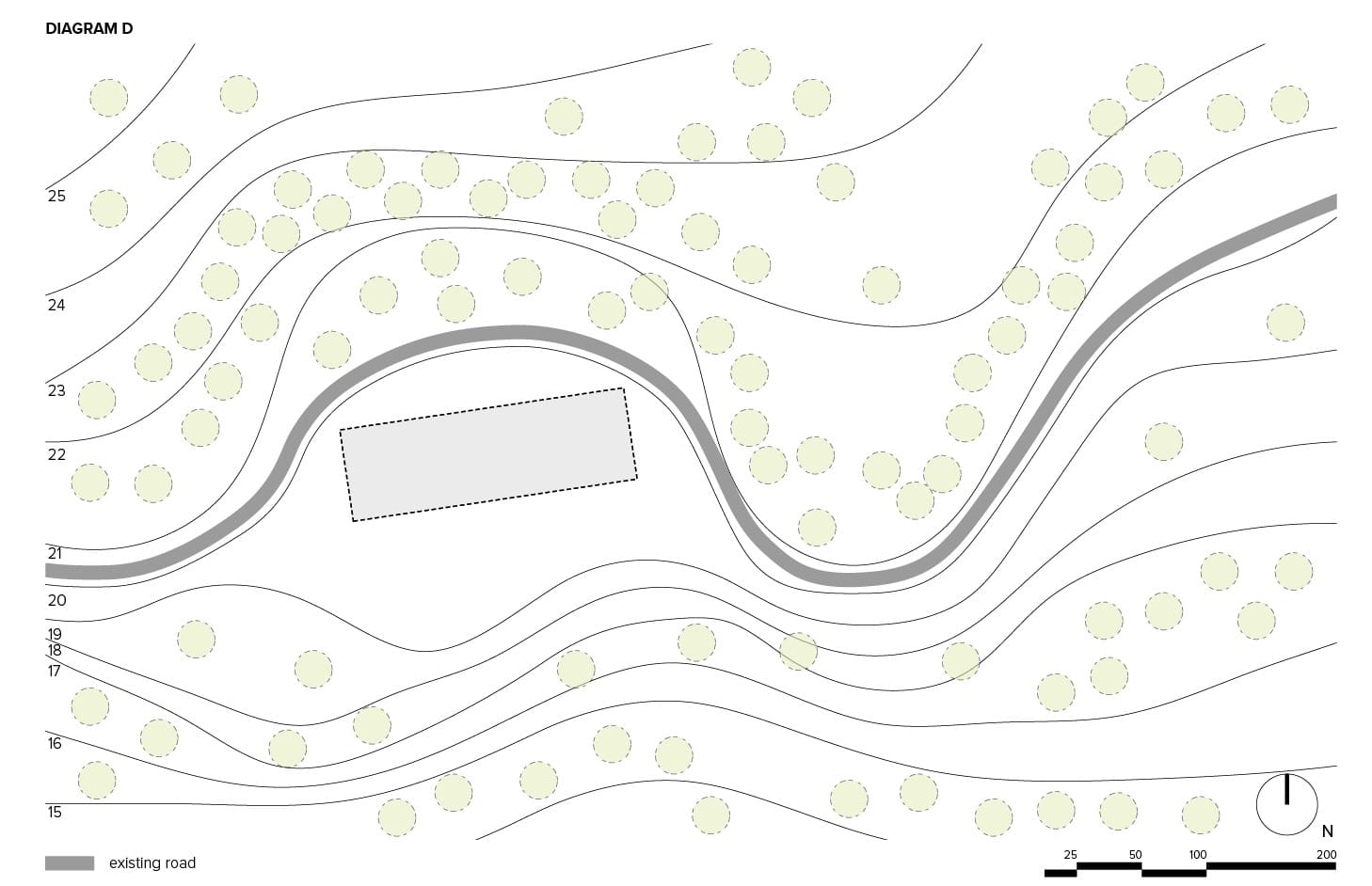
Resource 3
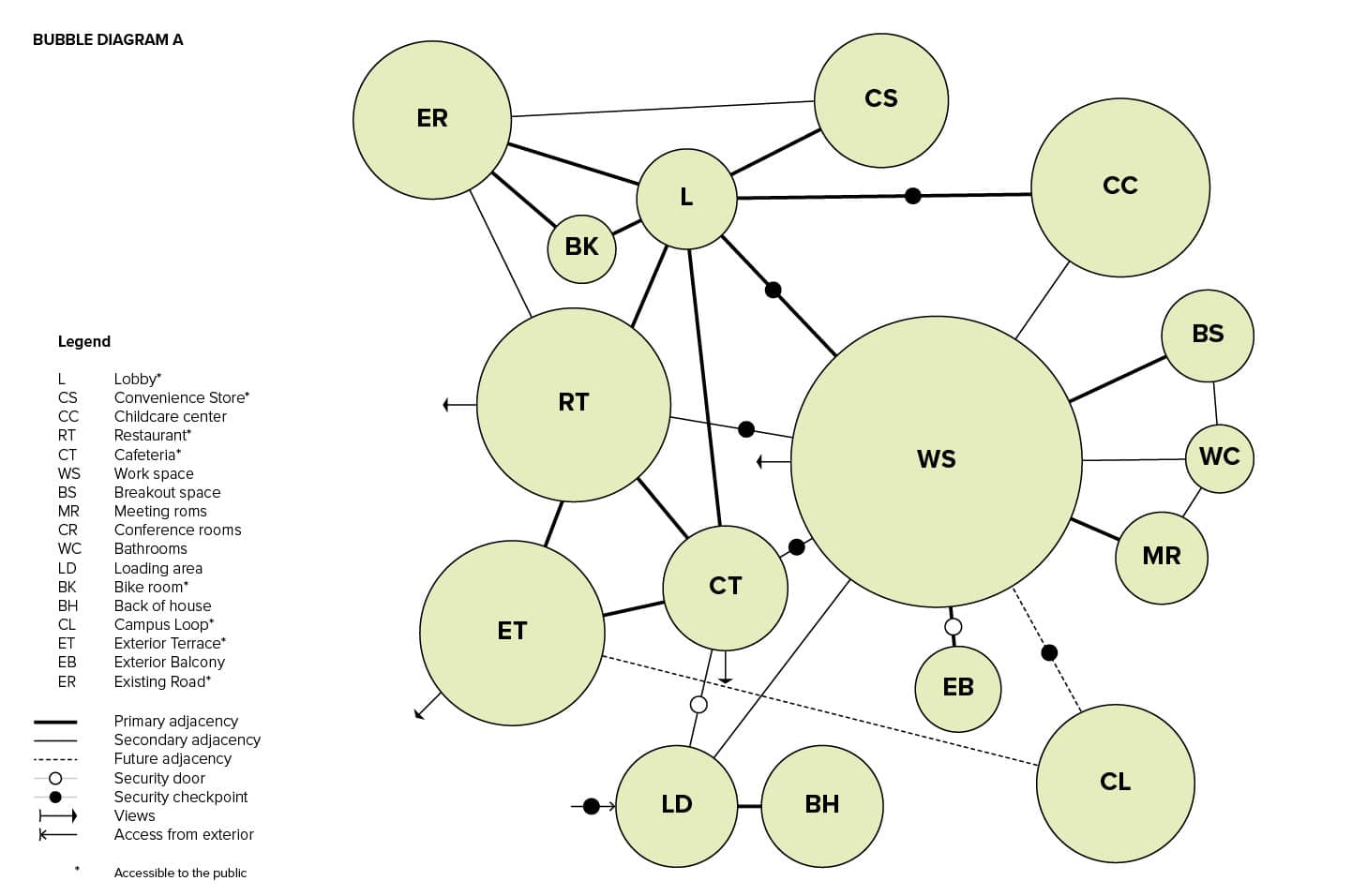
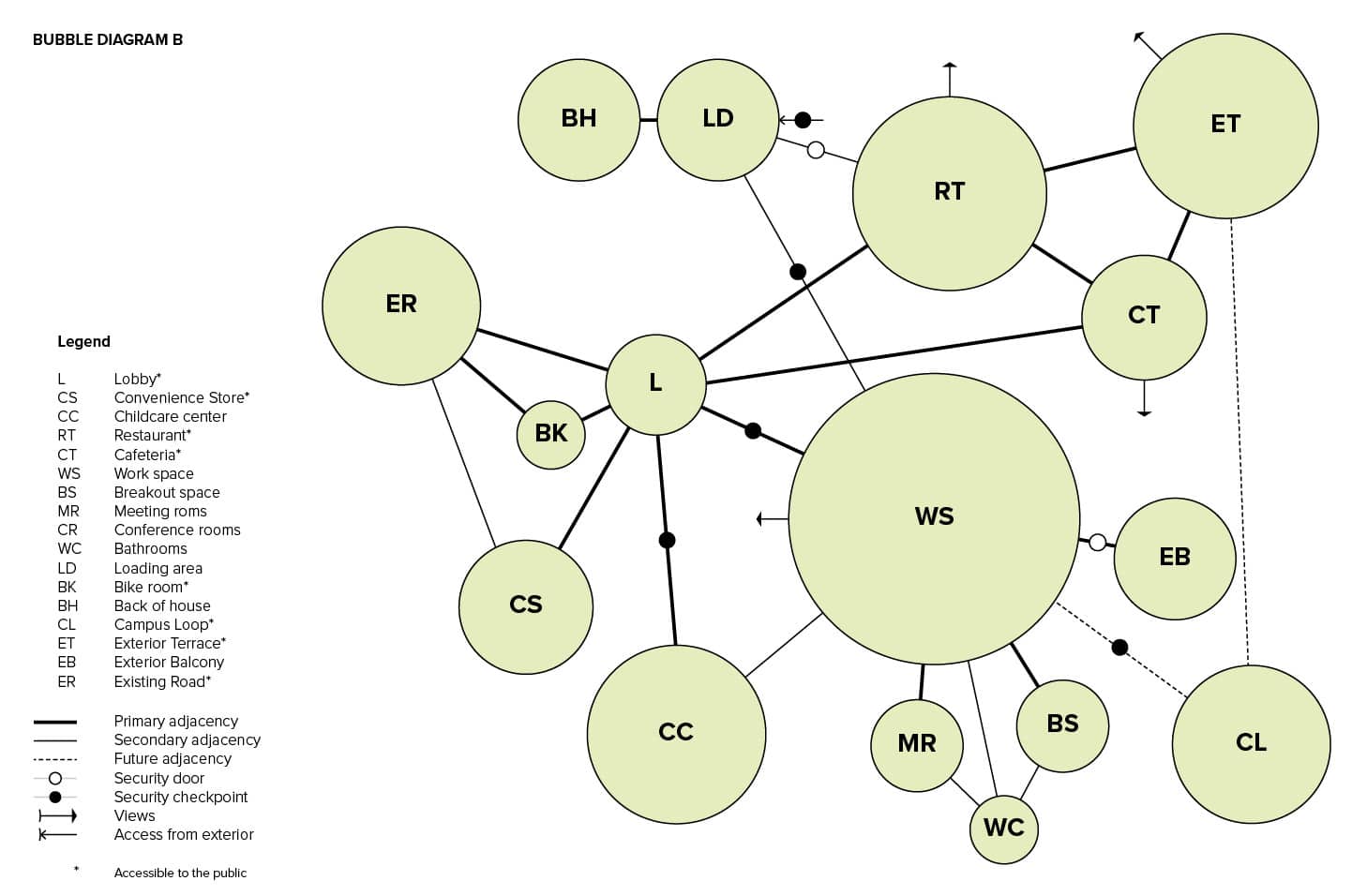
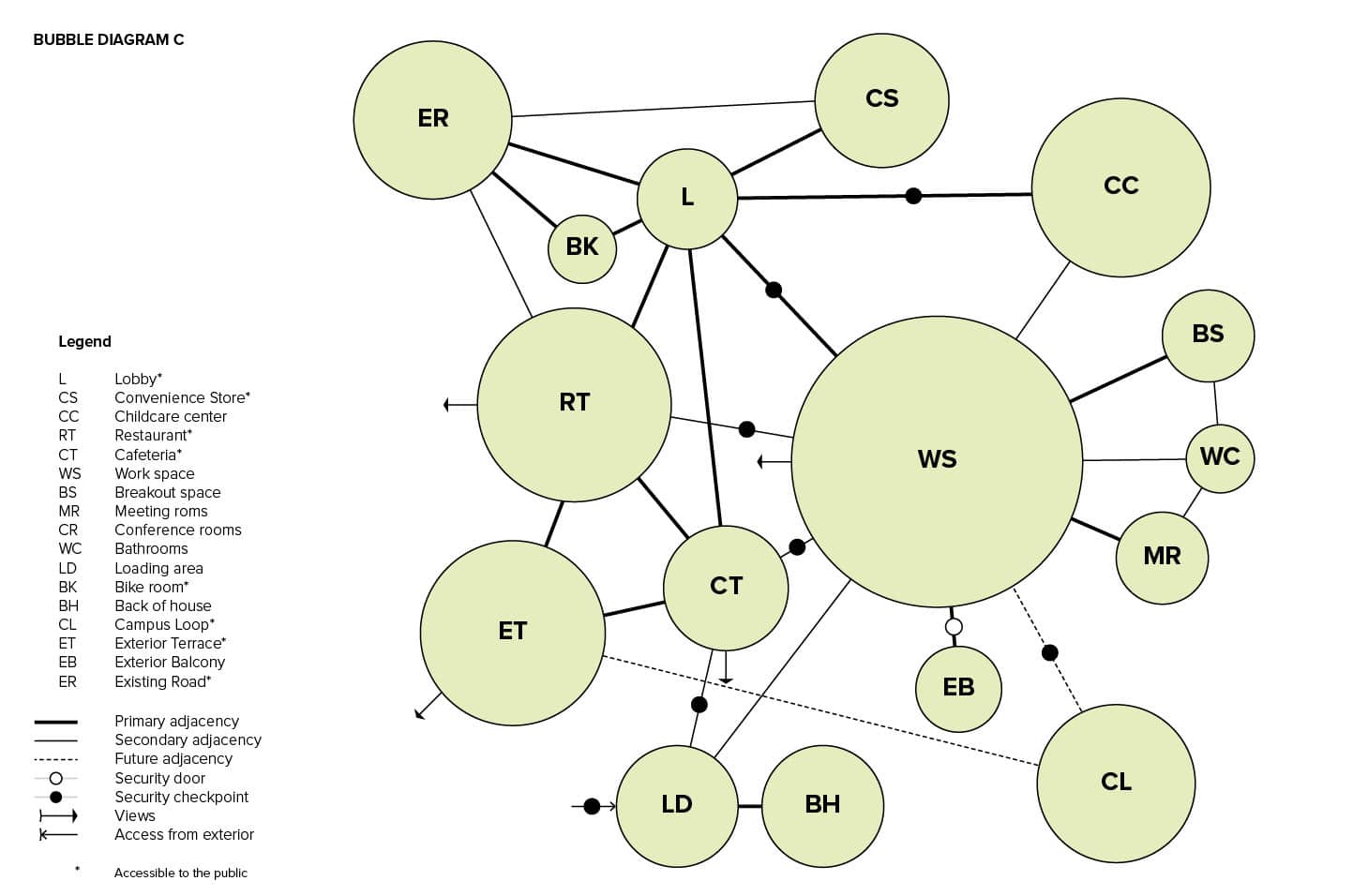
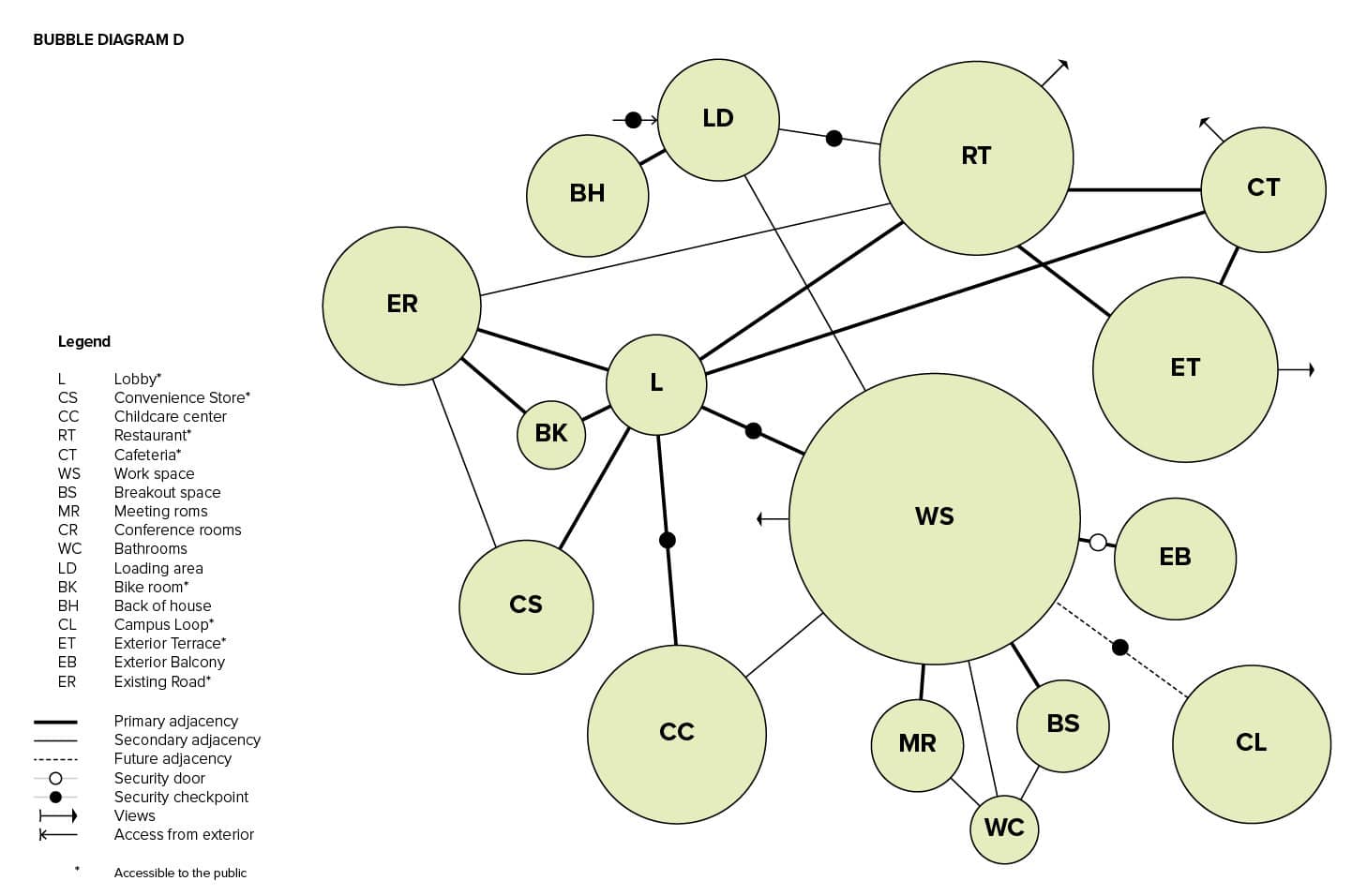
Resource 4
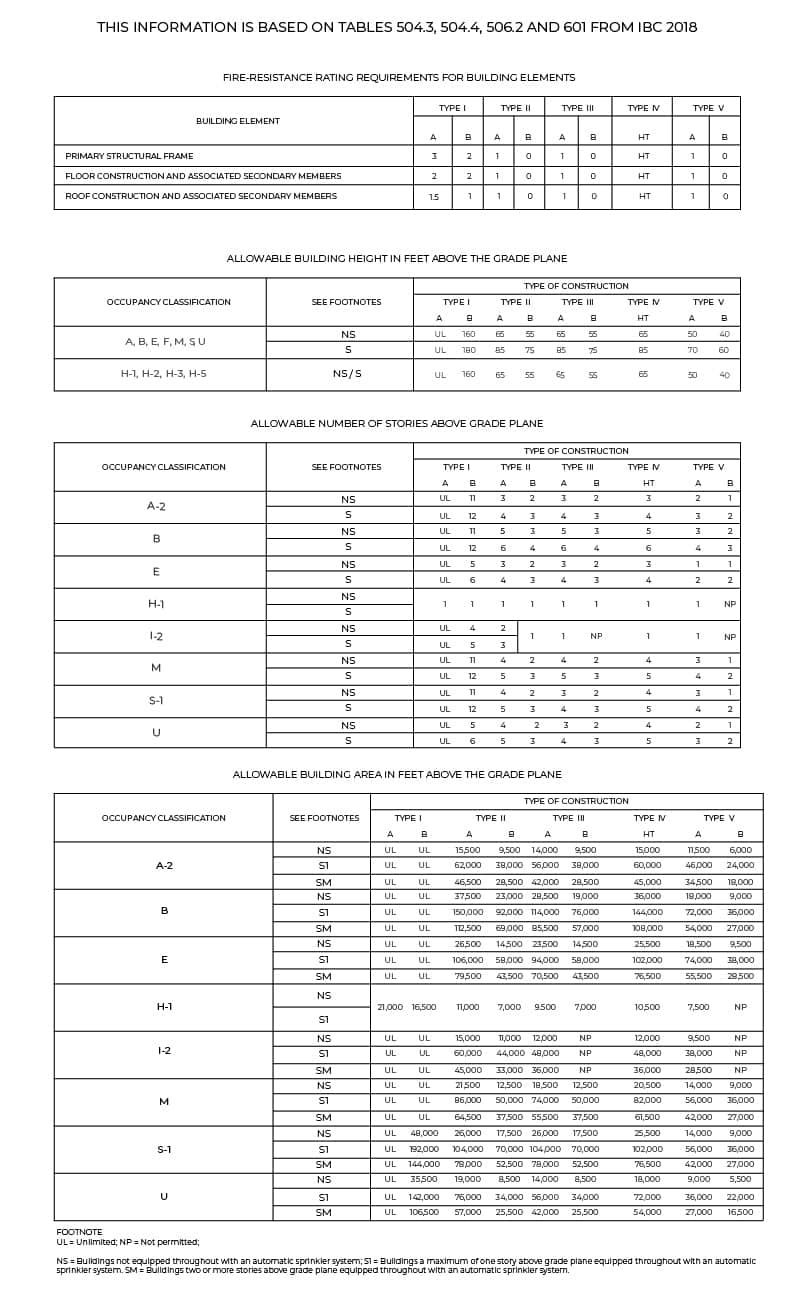
Resource 5
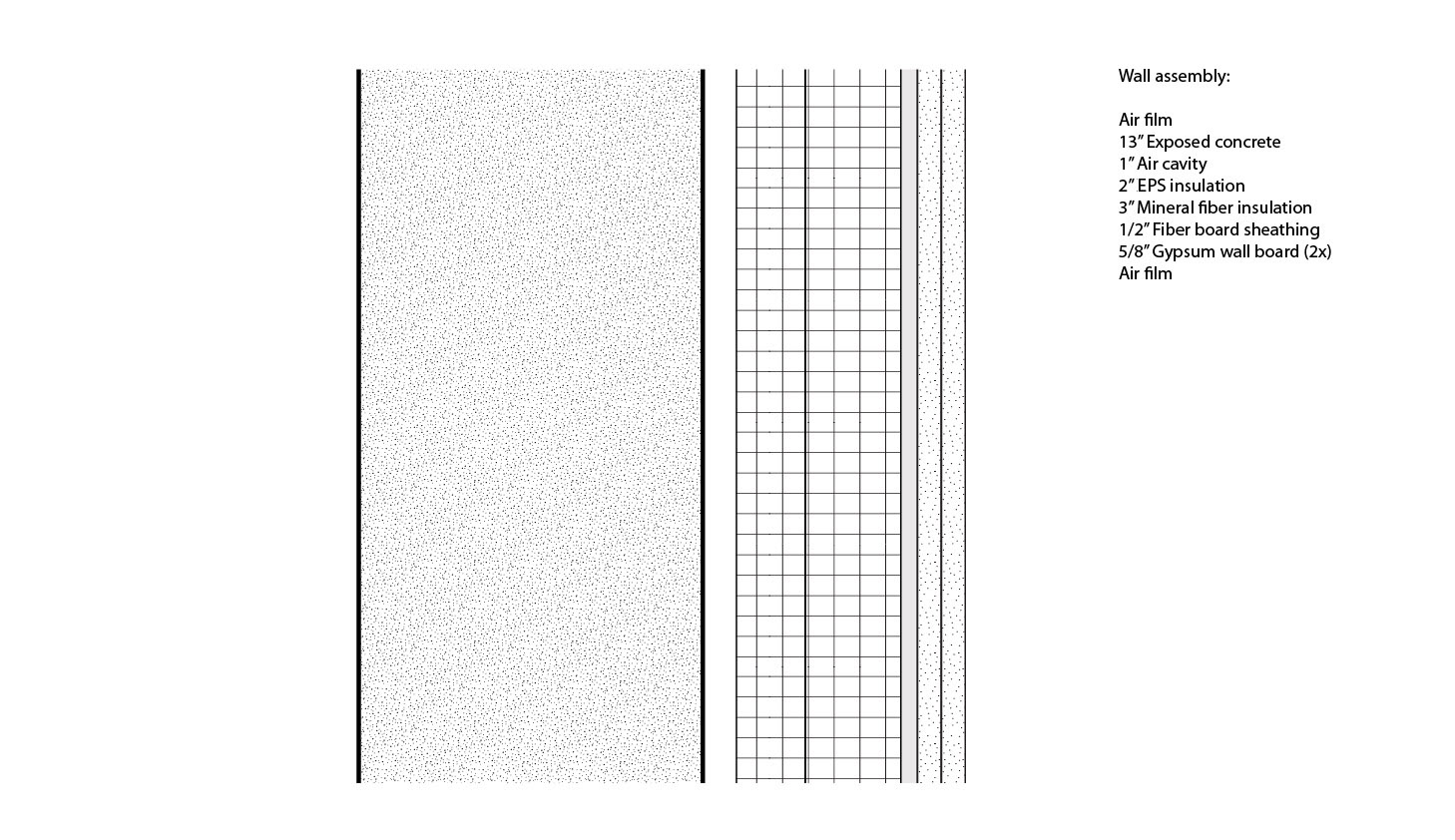
Resource 6
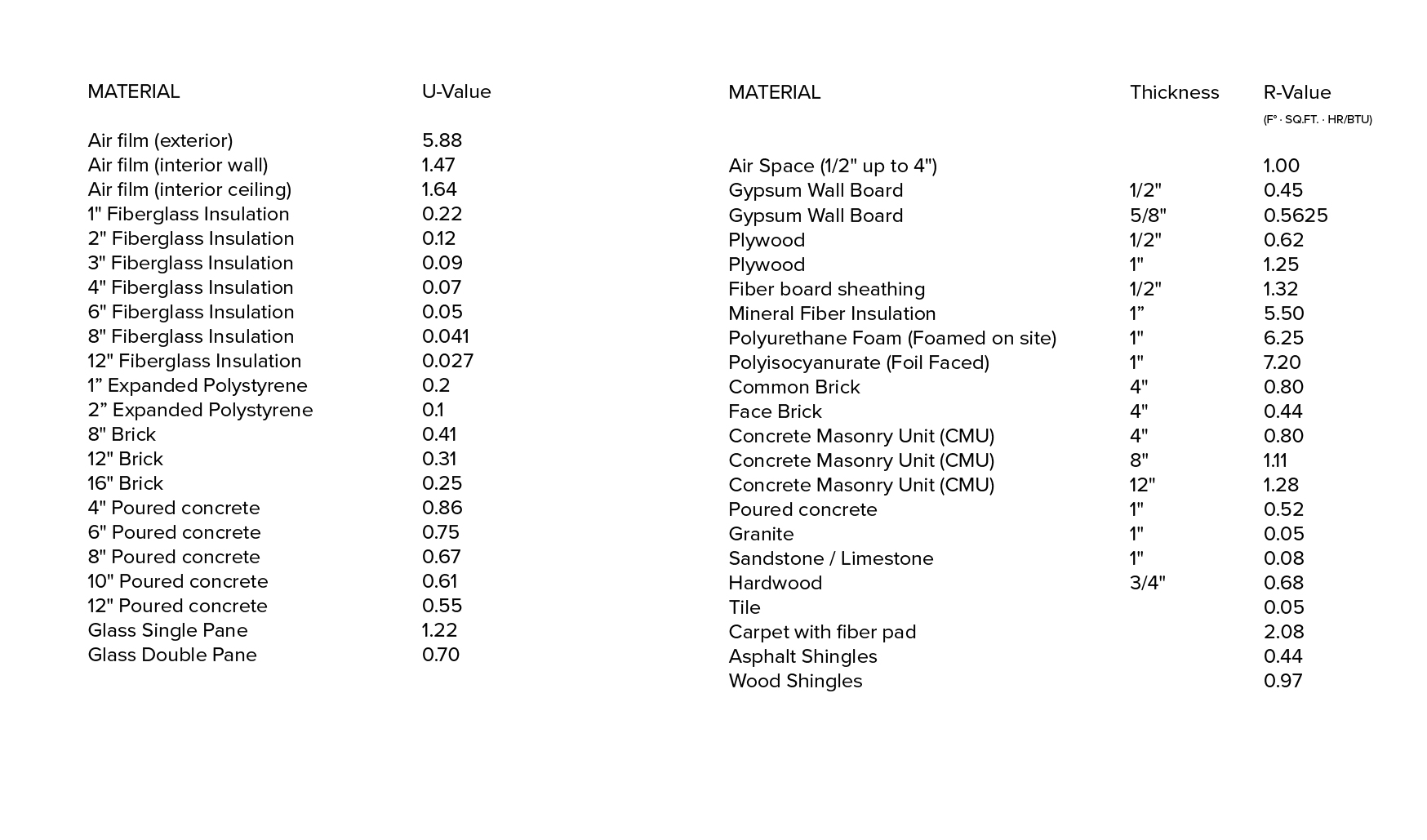
Resource 7
